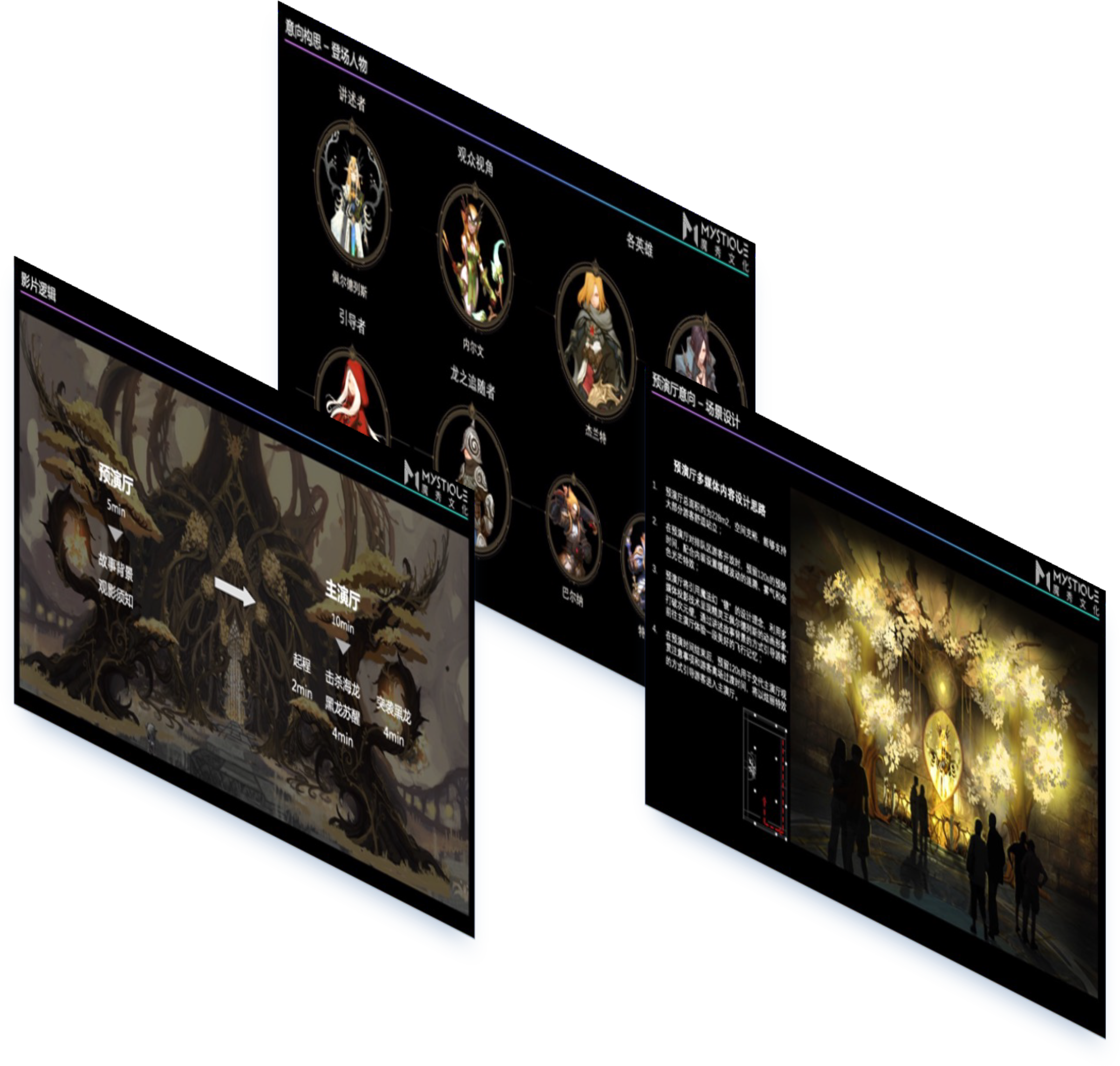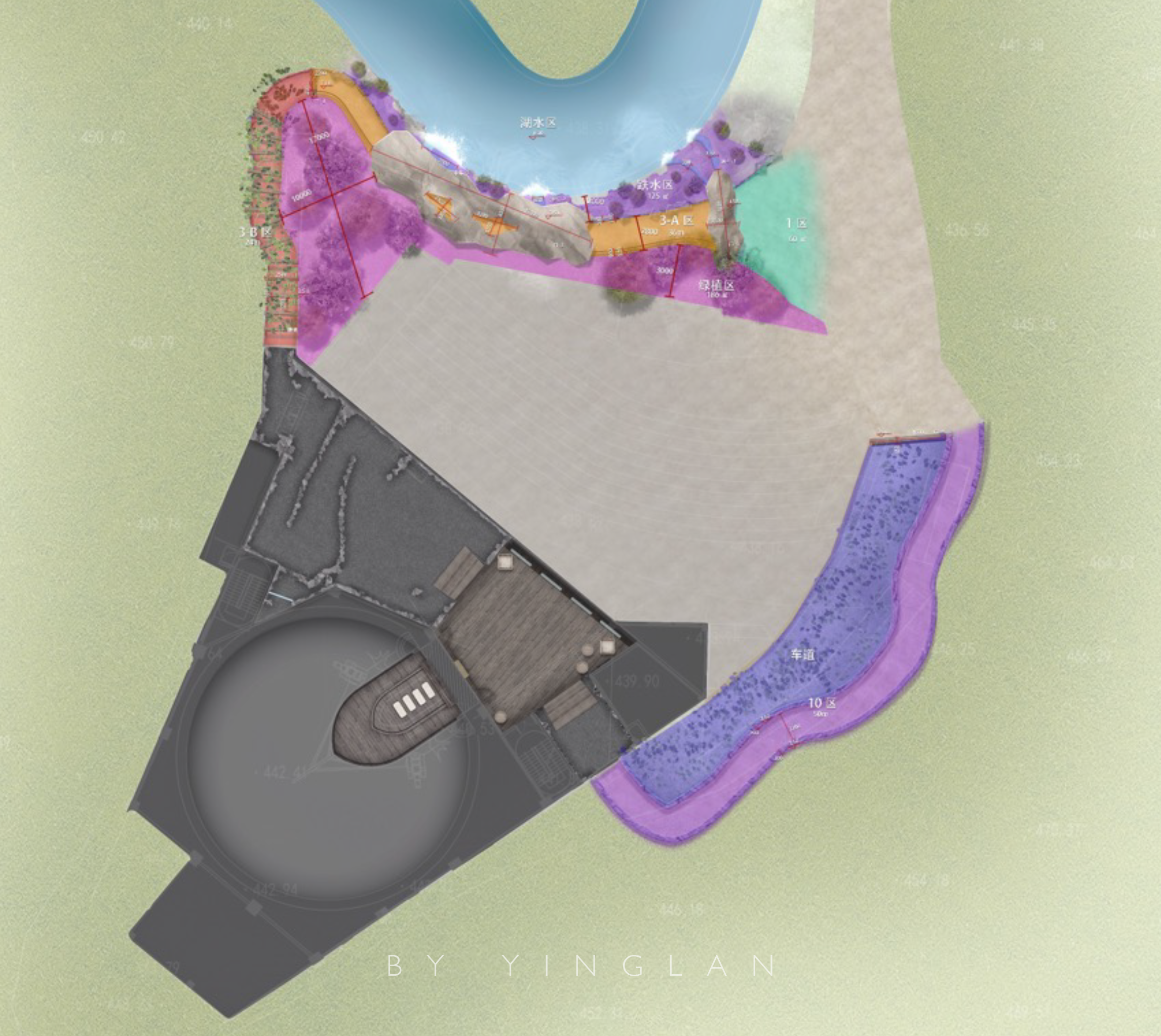Enshi Dragon Nest
Flying Theater Proposal
The creative includes a 22-meter diameter spherical motion platform flight theater short film, a 180-meter immersive walking action drama, and an 1100-square-meter space concept design. The content covers pre-planning, and multimedia script storyboard design. Considering on-site conditions and plot, the space landscape is planned, while combining the topography of Enshi and the unique features of Dragon Valley to create a unique space concept art.
• Plan a flight cinema, walking action drama, and space design that incorporates the features of Enshi
• Plan unique landscape spaces, design multimedia interaction points
• Write scripts, draw storyboards
• Responsible for communicating with clients, general contractors, and planning companies to promote the feasibility of project pre-planning implementation

